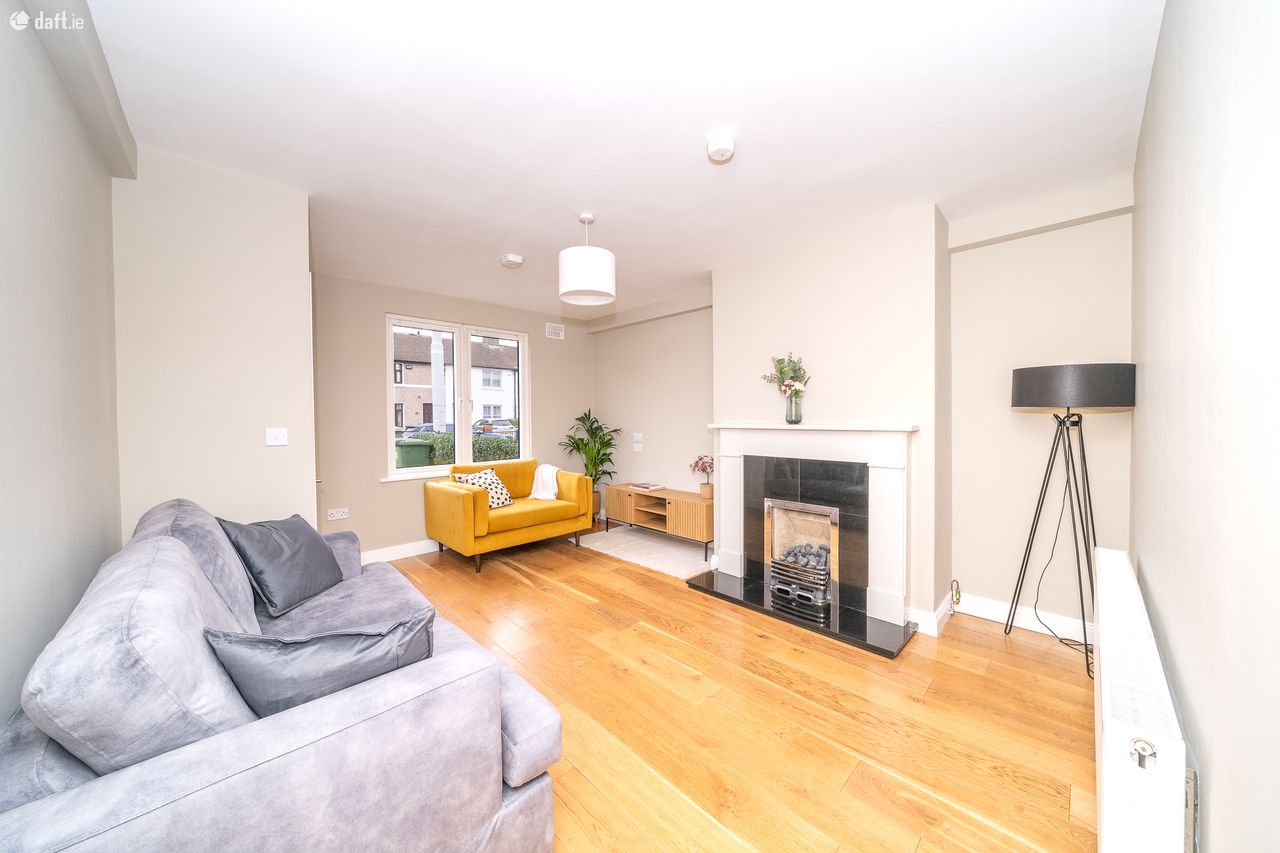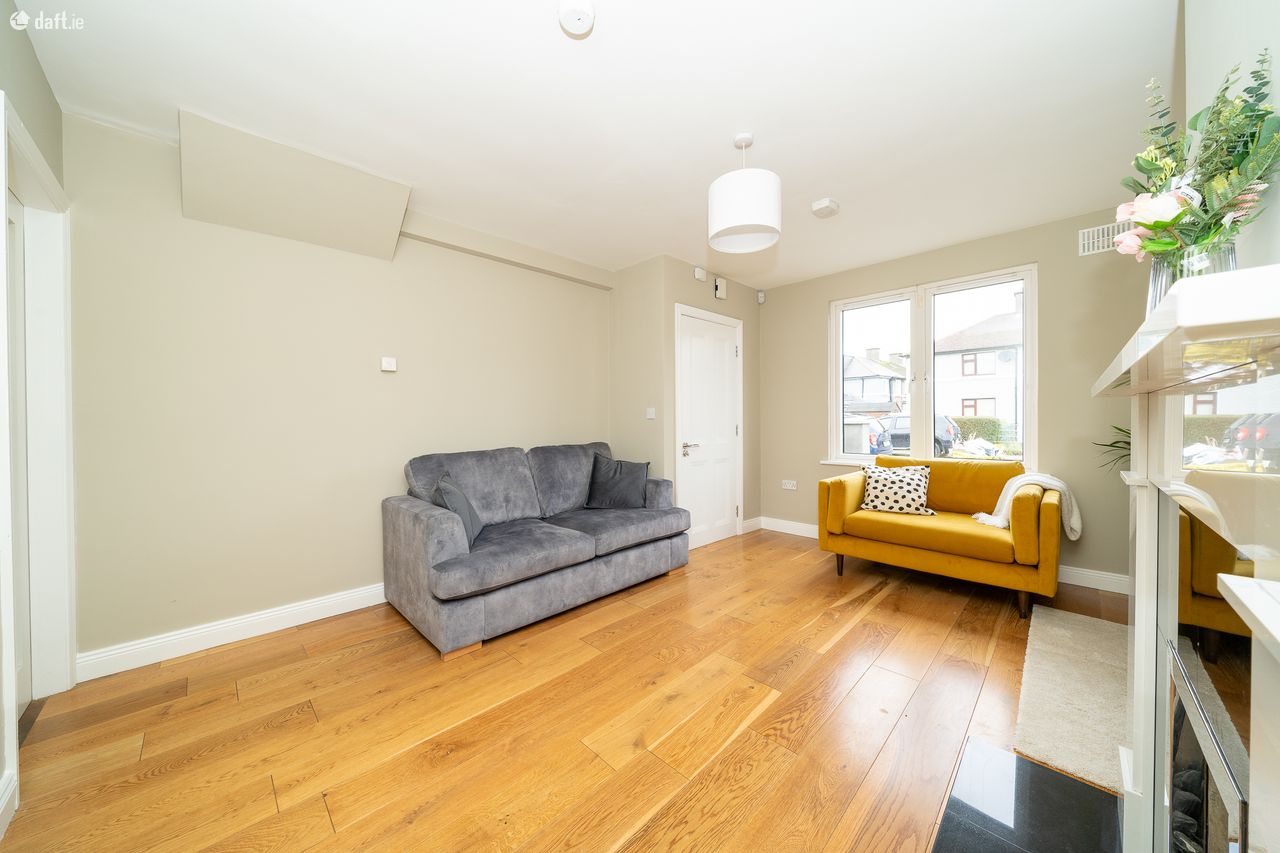48 Goldenbridge Avenue, Inchicore, Inchicore, Dublin 8
€555,000


 + 17 more
+ 17 moreDescription
Exceptional two bedroom mid terrace home with a stylish interior and a south facing garden with rear pedestrian access.
This stunning property features a private cobblelock driveway leading to an attractive facade. Beyond the eye catching front door lies an entrance hall with solid wooden floors which continue to the living room on the left hand side. This charming living space also boasts a gas fireplace. The light filled open plan kitchen & dining area has been cleverly extended to maximise the light and space. The high spec U shaped kitchen enjoys a large Velux window, a tiled floor, understairs storage, a peninsula breakfast bar and plenty of counter & cupboard space. The dining area comes with solid floors and sliding doors to the south facing garden. The garden features a paved patio, a manicured lawn, a purpose built storage shed and rear laneway pedestrian access. Deep pile carpet on the stairs and landing leads to two bedrooms and the family bathroom. Both double bedrooms have comfy carpet and sophisticated fitted wardrobes. The generous sized fully tiled bathroom has a separate bath & shower, undersink storage and high spec sanitary ware. The attic is access via the landing where this also a Velux window allowing light to the stairwell.
Goldenbridge Avenue enjoys an excellent location in the Bulfin Estate between Kilmainham and Inchicore Villages. Both are thriving with speciality coffee shops, brunch places and independent retailers. Local amenities include, the Grand Canal walkway, The War Memorial Gardens and the Royal Hospital Kilmainham. The LUAS red line is a short walk away and operates a frequent tram service to the City Centre and the Docklands.
Features
- Year of construction 1939
- Off street parking
- South facing garden
- Rear access
- Kitchen extension
- Gas fireplace
- Fully tiled bathroom
- Velux windows
- Solid floors
- Fitted wardrobes