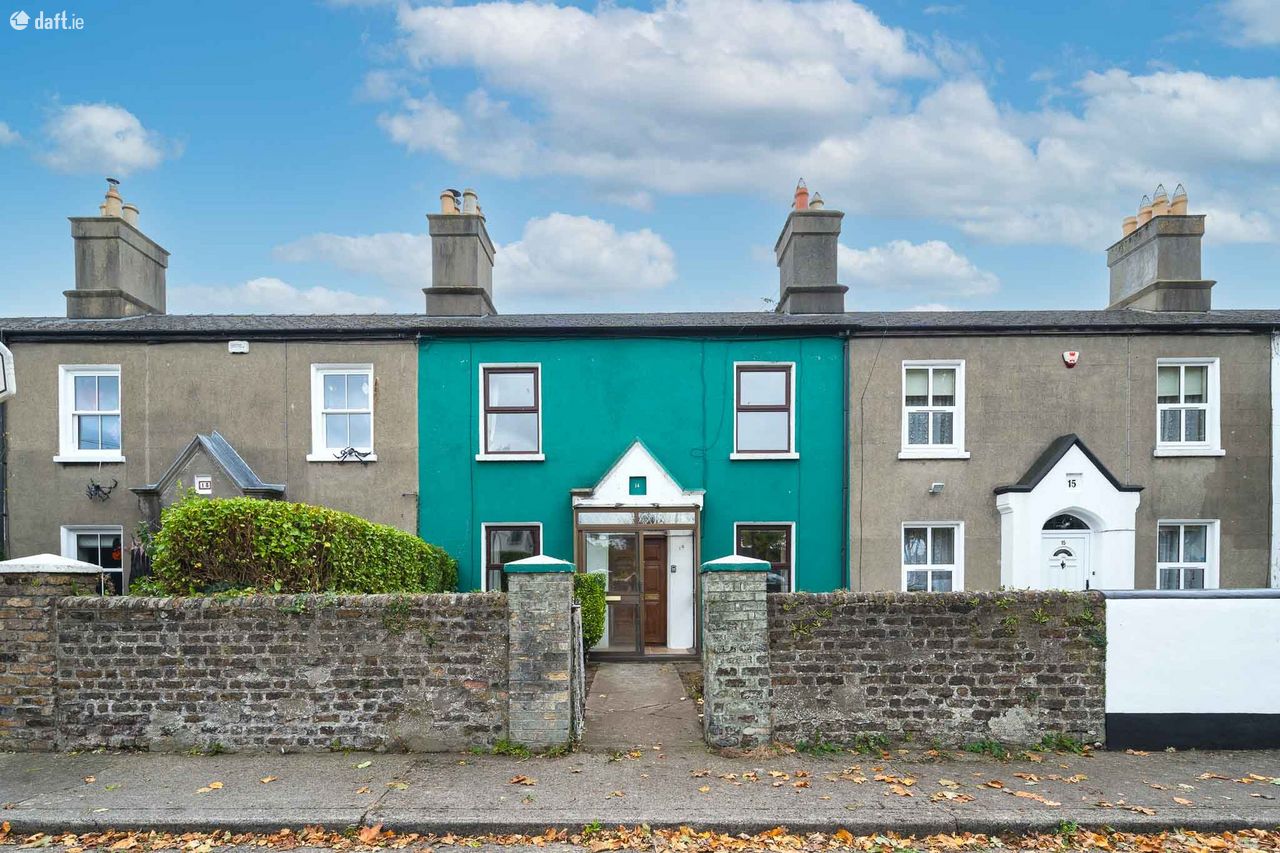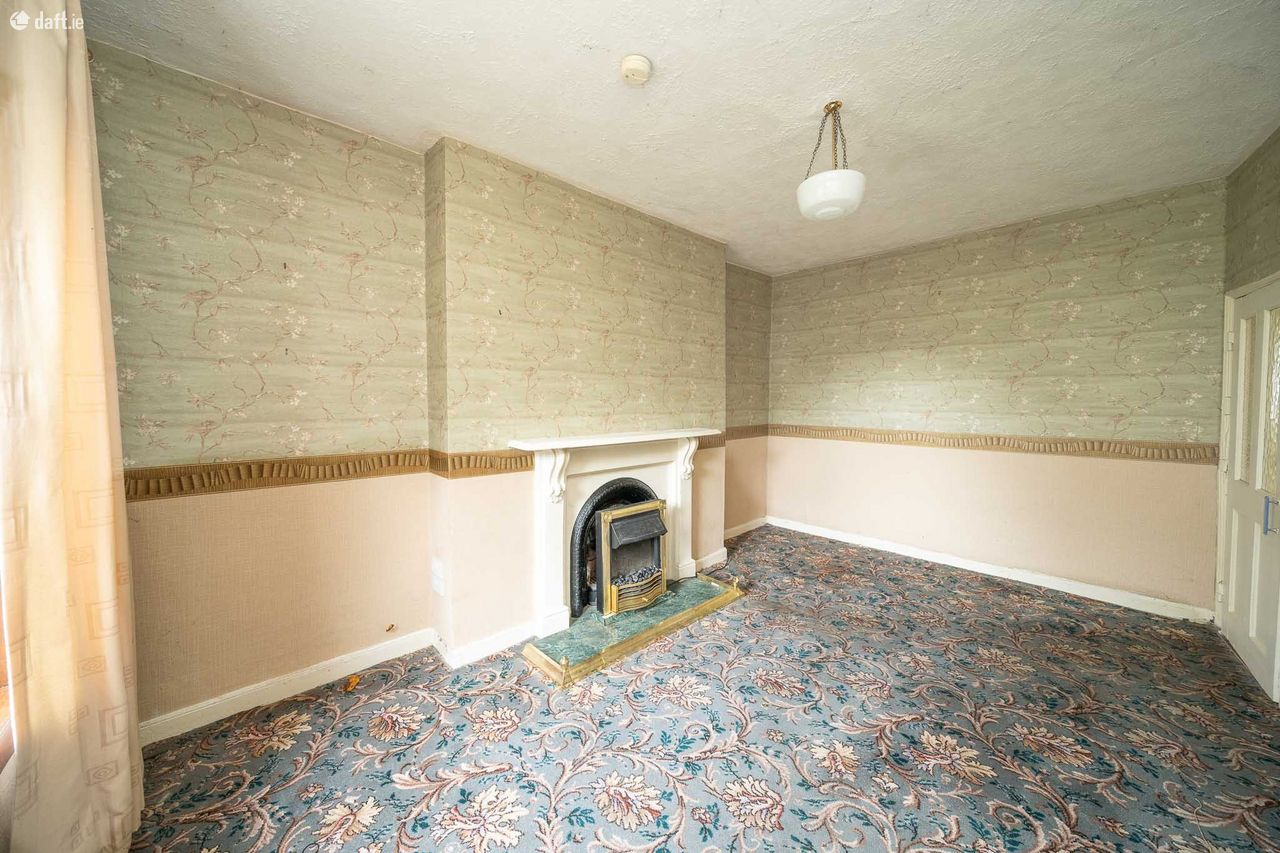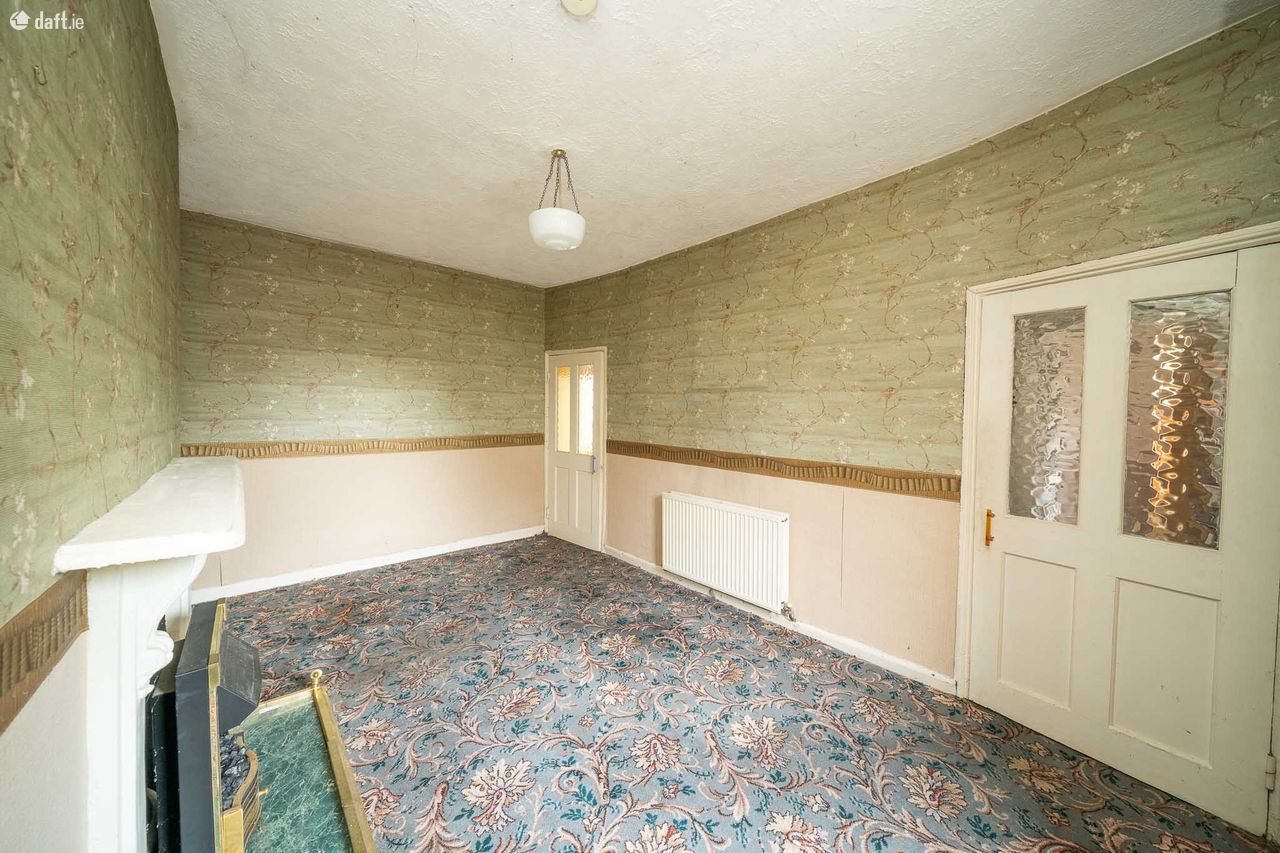14 Inchicore Square East, Inchicore, Dublin 8
€495,000


 + 20 more
+ 20 moreDescription
Outstanding three bedroom double fronted home with a large back garden brimming with refurbishment potential.
This superb property features an attractive stone wall opening to a north west facing front garden which leads to an eye catching facade. Sliding doors open to the storm porch which has a tiled floor and double doors open to the front hallway. To the right of the hall is a sitting room with a gas fireplace and solid wooden floors underneath carpet. The living room is located on the left of the hall and also has a fireplace and solid floors underneath carpet. The middle hall has understairs storage and leads to the dining area with a tiled floor. The fully tiled kitchen is ideally positioned just off the dining room. The family bathroom is a generous size, has a separate bath & shower and also incorporates the hotpress. A rear hall opens to the patio which in turn leads to an amazing south east facing back garden with a garage which enjoys rear car access. Upstairs consists of three double bedrooms and a guest w.c. Two of the bedrooms boast high ceilings, while one has an ornate fireplace and the other has ample fitted wardrobes. The third bedroom is located on the rear of the home. This beautiful home also benefits from plenty of free on street parking to the front.
Inchicore Square East is ideally located in the much sought after CIE works beside Inchicore Village, which is a hive of activity, with an assortment of independent coffee shops and retailers. The area is well served by amenities, with the Memorial Gardens and The Royal Hospital Kilmainham both a short walk away. There are regular bus services to the City Centre and the LUAS red line is a 10-minute walk away. The new children's hospital at St. James's is also closeby.
Features
- Year of construction 1930
- Double fronted
- South east back garden
- Car garage
- Refurbishment potential
- Sought after location
- Feature fireplaces
- Solid floors
- Rear access
- High ceilings